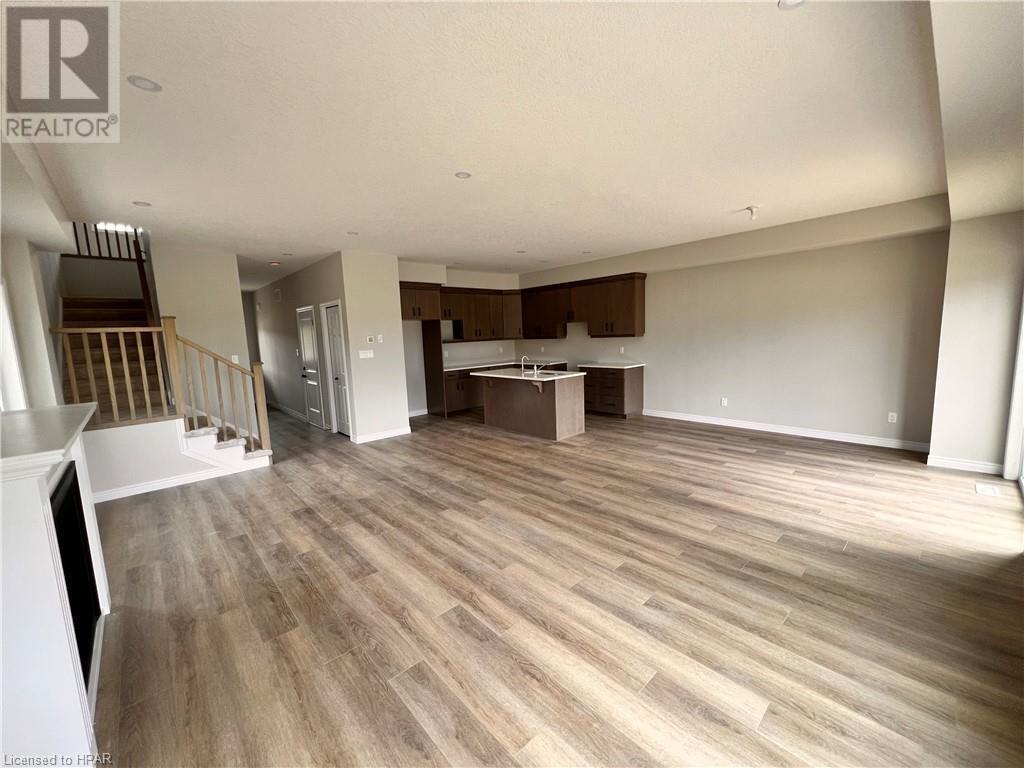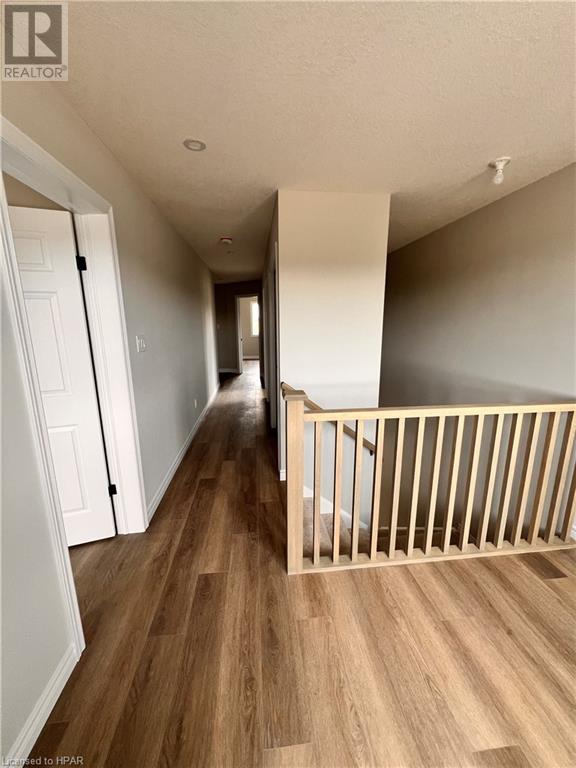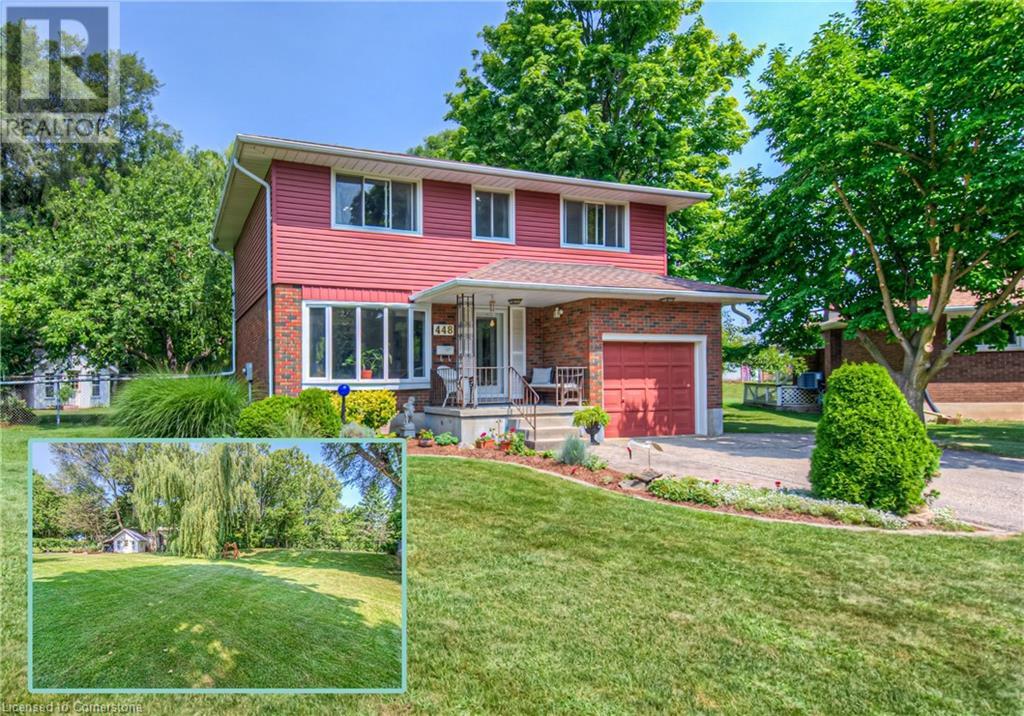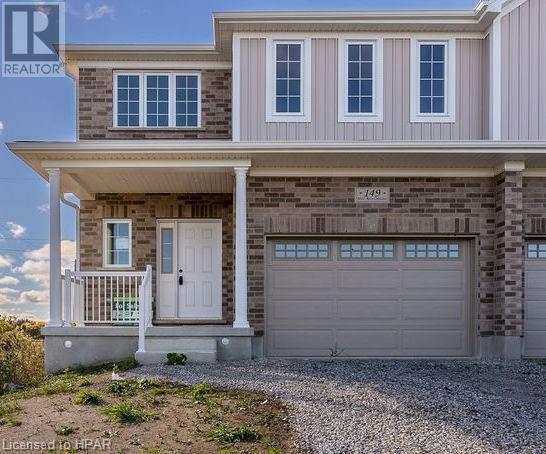Free account required
Unlock the full potential of your property search with a free account! Here's what you'll gain immediate access to:
- Exclusive Access to Every Listing
- Personalized Search Experience
- Favorite Properties at Your Fingertips
- Stay Ahead with Email Alerts





$899,900
139 MILL RACE Crescent
St. Jacobs, Ontario, N0B2N0
MLS® Number: 40587196
Property description
New construction, move in ready! Bromberg Homes presents this 2000 sq ft 3 bedroom, 2 1/2 bath brand new semi detached in lovely St Jacobs. This home's bright open concept main floor features a 9 ft ceiling, Barzotti cabinets, quartz countertops, gas fireplace, luxury vinyl plank flooring and upgraded lighting with numerous potlights. Upstairs you will enjoy a primary bedroom with a walk-in closet plus private ensuite, 2 additional bedrooms, main bath, laundry and a sitting/office area. The upper floor also has ample closet space and with luxury vinyl plank flooring. Book your viewing today.
Building information
Type
House
Architectural Style
2 Level
Basement Development
Unfinished
Basement Type
Full (Unfinished)
Constructed Date
2023
Construction Style Attachment
Semi-detached
Cooling Type
None
Exterior Finish
Brick, Concrete, Vinyl siding, Shingles
Foundation Type
Poured Concrete
Half Bath Total
1
Heating Type
Forced air
Size Interior
2000 sqft
Stories Total
2
Utility Water
Municipal water
Land information
Amenities
Playground, Shopping
Sewer
Municipal sewage system
Size Depth
114 ft
Size Frontage
30 ft
Size Total
under 1/2 acre
Rooms
Main level
Living room
20'4'' x 12'3''
Kitchen
12'6'' x 11'8''
Dining room
11'10'' x 11'8''
2pc Bathroom
Measurements not available
Second level
Primary Bedroom
13'10'' x 12'5''
Full bathroom
Measurements not available
Bedroom
12'11'' x 10'9''
Bedroom
12'11'' x 11'0''
4pc Bathroom
Measurements not available
Laundry room
7'4'' x 6'0''
Sitting room
10'1'' x 7'2''
Courtesy of RE/MAX a-b Realty Ltd (Stfd) Brokerage
Book a Showing for this property
Please note that filling out this form you'll be registered and your phone number without the +1 part will be used as a password.









